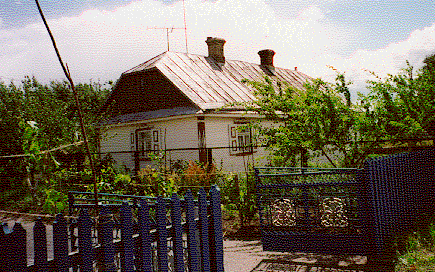
Gallery of Houses as Used by the Tuchmachers
The text below is from All Our Children:Gustav and Louise Schultz By Herman and Mary Schultz 1989

Above Is A Picture Of A House In Alt Sapust, Volhynia. The Tapered Gables Are Characteristic Of The Early Tuchmacher House
.
Building was a project undertaken cooperatively by the colony. When a couple had their first baby, it was time for them to have their house. Able bodied men took their hand-made axes into the forest and cut large oak trees. These logs were dragged to the building site by horse and great care was taken in trimming the logs, so they would fit securely together in a weather tight fashion. Rafters, sturdy poles, were fastened with wooden pegs; the roof was thatched with rye straw. The ceiling was made by nailing (with wooden nails) thin lathes a few inches apart to the ceiling beams. Small hand-fulls of long rye straw was dipped into a mixture of clay and water and woven over and under the lathes to form a woven mat effect. The walls were plastered with clay and then limestone was powdered and the entire interior of the house was covered with this whitewash solution (limestone was found in deposits in the area). The doors and floors were made of thick planks. They were cut from logs with a special two-man crosscut saw and fastened together with pins driven through hand bored holes. The chimney and oven were made of home made clay bricks and mortared together with powdered limestone. The furniture was sparse, especially at first, and all hand made.
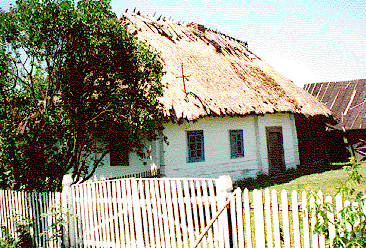
The Usual Thatch Roof.
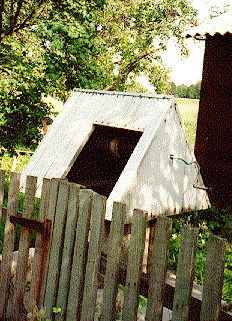
The Well At The Tuchmacher's Home
The corn husking was looked upon as a social event in the winter evenings. The corn was stored in cribs to dry until time. The kernels were used for milling and the cobs were kindling for the ovens. Fortunately, the water was readily available, one only had to go a few spades deep to strike water. A wooden encasement was put down and a wooden pail was dangled from a long pivoted pole; with this overhead device one could lift fresh water with little effort. Generally near the well, a hollowed out large log acted as a water trough for the farm animals.
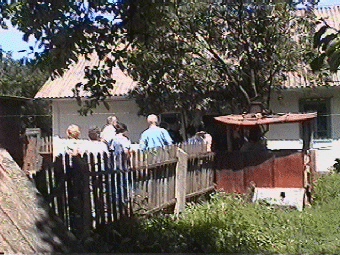
A House With One Central Door Only
And An Outdoor Cook Stove.
The house-barn was built under one roof; the family living in one end and the livestock in the other. It was built to store the farm tools, firewood and the harvest.
As timber was plentiful, most homes had a picket fence and the housewife had her much loved flower and vegetable garden. The only fertilizer was that which was scraped from the farm animals and piled at the far end of the yard. It was quite a status symbol. The higher the manure pile, the better the man.
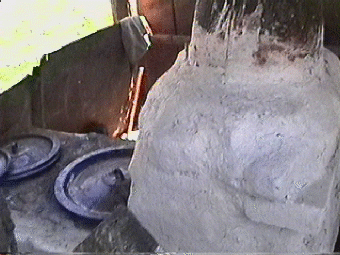
Close Up Of The Cook Stove.